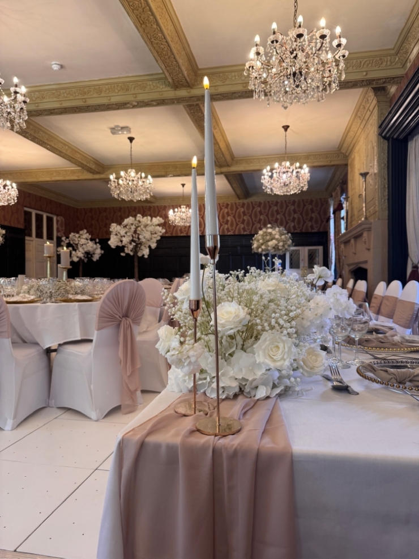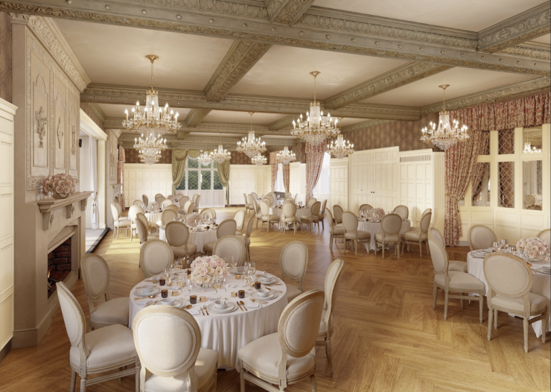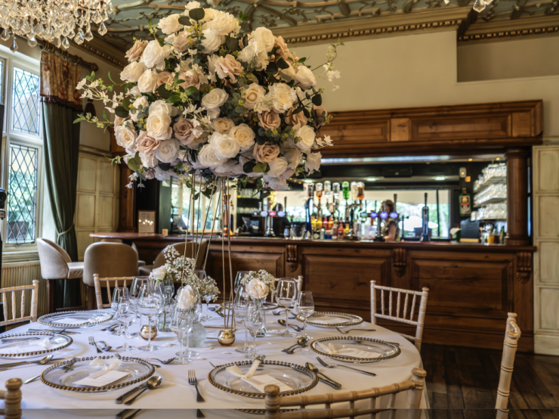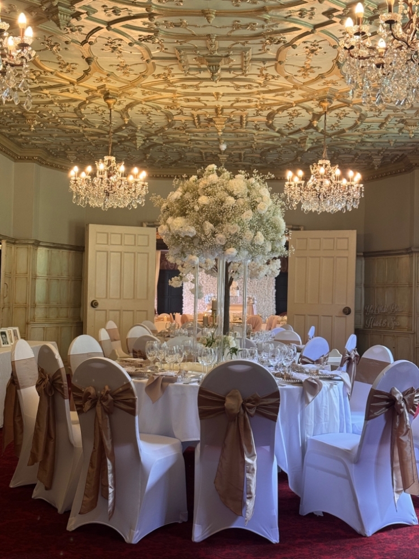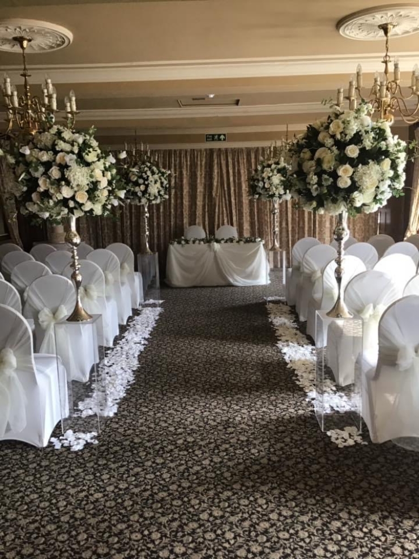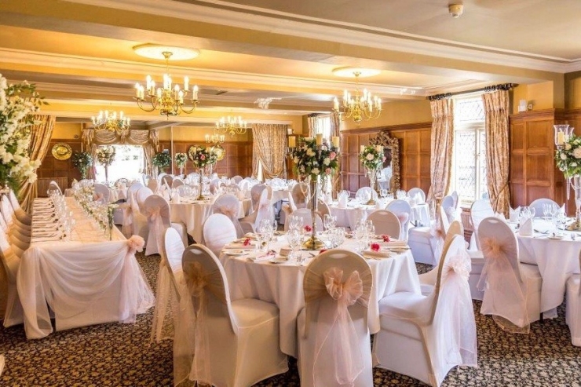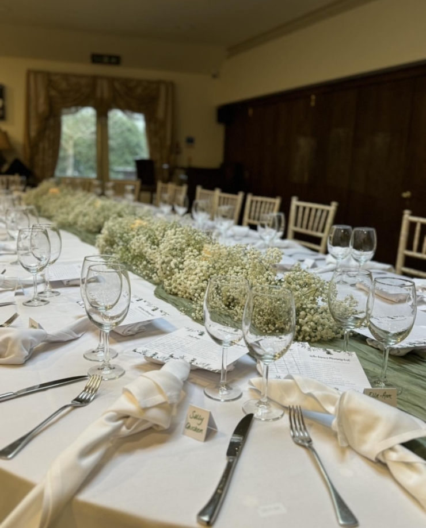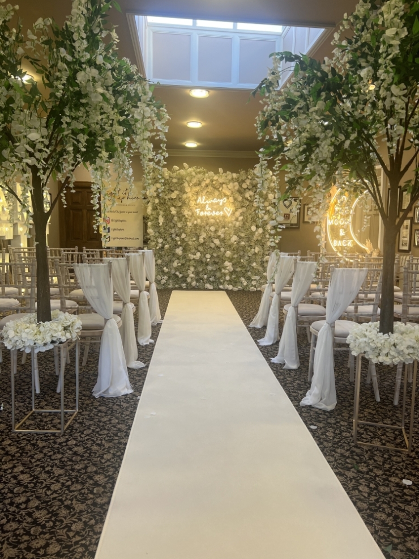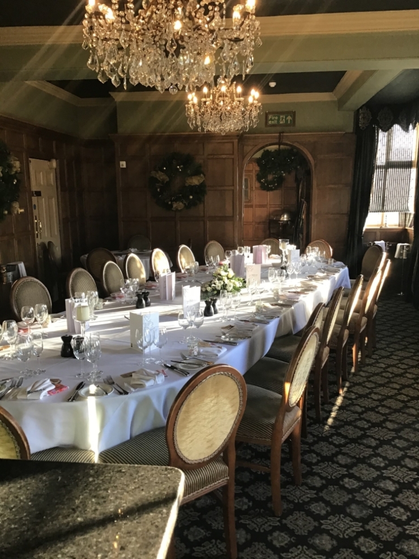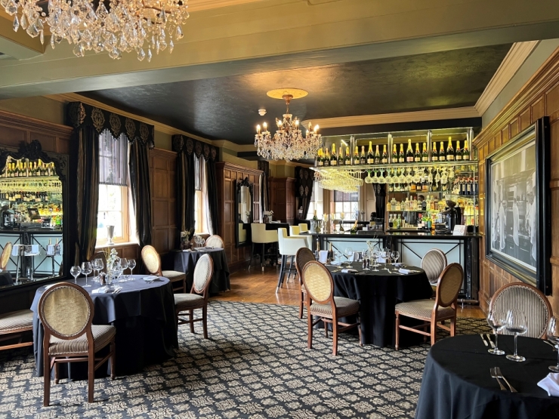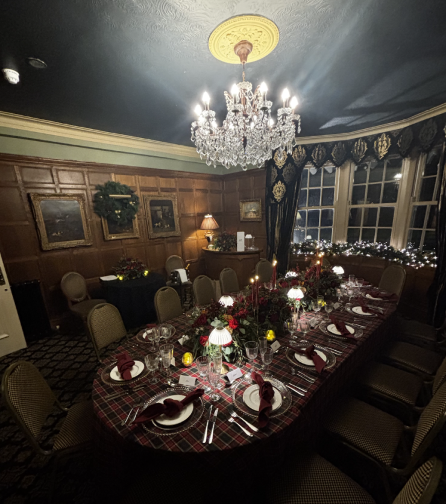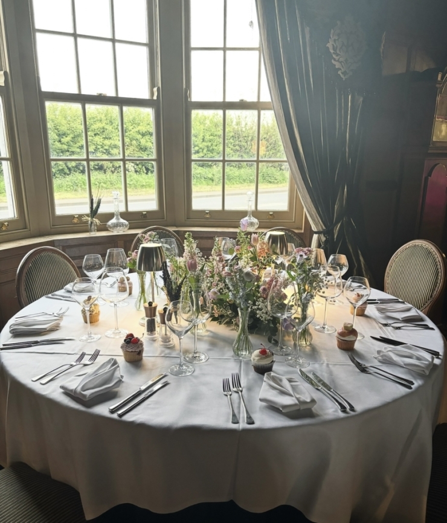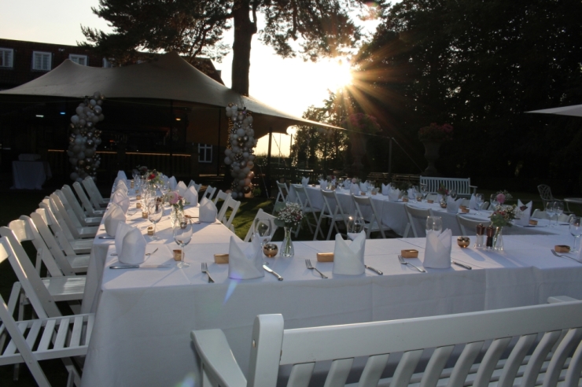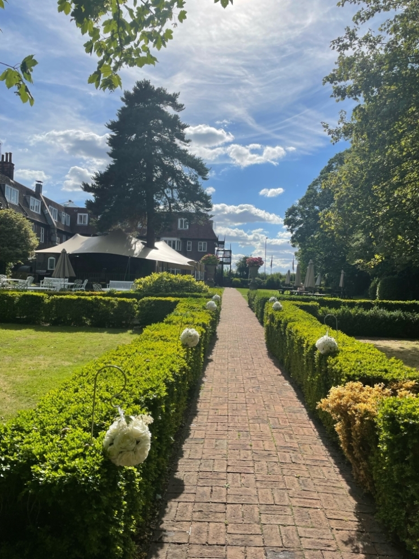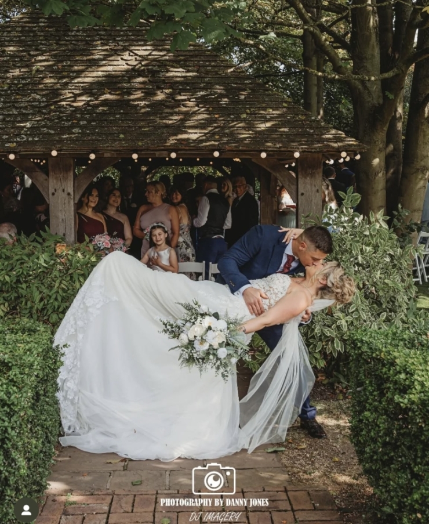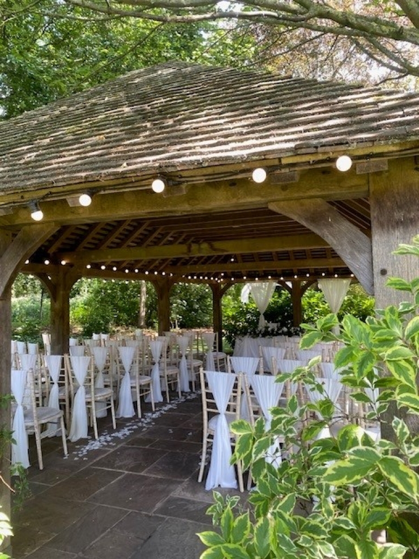Our Spaces
A choice of stunning spaces to host from 2 – 250 we have the perfect space whatever the occasion.
Bradgate
Step into timeless sophistication in the Bradgate. A breathtaking space that combines historic charm with modern versatility. With majestic oak panelling, glittering chandeliers, and high ornate ceilings, the Bradgate creates an atmosphere of grandeur for any occasion.
Natural light pours through beautiful leaded windows, highlighting the room’s exquisite detailing and inviting warmth. Two grand fireplaces add a touch of character, while the dance floor and curtained stage provide the perfect setting for entertainment, live music, or speeches.
Adjoining the Bradgate is the Wiseton, a more intimate space which hosts the indoor and outdoor terrace bar, providing access to the extensive gardens and beyond. Enjoy landscaped views and a stunning backdrop for unforgettable photo opportunities.
With its perfect balance of elegance and adaptability, the Bradgate is more than just a room—it’s the stage for your most memorable moments.
Key features:
Striking period features with modern functionality
Designated stage and performance area
A light-filled, versatile setting overlooking the gardens
A unique connection to adjoining Wiseton, bar and garden
The charm of a piano for live music (upon request charges apply)
Capacity: 150
Click here for floor plans.
Wiseton
The Wiseton offers a welcoming blend of charm and character, making it the perfect space to relax, celebrate or entertain. It’s décor compliments the style of the much larger Bradgate, which it is adjacent to, the two rooms can be used together for extra capacity. Bathed in natural light, framed by elegant oak panelling, the refined atmosphere is enhanced by sparkling chandeliers and classic detailing.
The Wiseton is also host to our indoor/outdoor terrace bar. Choose to have indoor, outdoor or access to both sides of the bar to allow your guests to drink in the ambiance of your event even if they are outside.
Continuing with the feel of exclusivity, the Wiseton also offers private access from the garden and washroom facilities, ensuring comfort and convenience for every occasion.
Ideal as a standalone space or in harmony with the Bradgate, the Wiseton adapts to every celebration—whether it’s a sophisticated drinks reception, an intimate dinner or a lively evening event.
The Wiseton isn’t just a space—it’s the perfect backdrop to your celebration, offering both elegance and accessible private facilities.
Key features:
Stylish space with indoor/outdoor Garden Bar
A bright, light-filled setting with timeless design touches
Seamless connection to the Bradgate for larger events
Private accessible washroom facilities
Direct access to the gardens for versatility
Capacity:40
Click here to view floor plans.
Neilsen
The Nielsen creates a setting that feels both welcoming and impressive. It’s light oak panelling and richly styled furnishings give the space a warm yet distinguished character, making it perfectly suited to luxurious lunches, children’s parties and evening celebrations.
With a private bar, washrooms, optional dance floor space and outdoor terrace with seating, this space offers flexibility—whether you’re hosting an elegant dinner, a stylish party or a more private occasion.
The Nielsen Room also links to the Levack, opening up possibilities for expanded events.
With its blend of elegance and practicality the Nielsen Room is the ideal choice for those seeking a space that adapts beautifully to both intimate and vibrant occasions.
Key Features:
Characterful interiors with light oak detailing
Exclusive bar service for your event
Flexible layout with dance floor and curtained section
Convenient access to terrace and restrooms
Option to extend into the Levack for greater capacity
Capacity:120
Click here to view floor plans.
Levack
The Levack Room is our newest function room. A light-filled space designed for gatherings that feel relaxed yet refined. Bathed in natural daylight, it offers a calm and uplifting atmosphere, perfect for hosting anything from licensed ceremonies, private dining or evening occasions.
Guests enjoy the convenience of immediate access to adjoining washrooms, and the luxury of stepping straight onto the terrace—a private outdoor setting ideal for pre or post event drinks.
For larger events, the Levack links directly with the Nielsen Room, creating a more flexible area for additional guests.
The Levack Room offers a refreshing balance of openness and exclusivity, making it a versatile backdrop for unforgettable gatherings.
Key features:
Airy space enhanced by abundant natural light
Effortless access to restrooms and terrace
Direct connection to the Nielsen Room for expanded events
An adaptable setting for both intimate and extended occasions
Capacity:40
Click here to view our floor plans.
Restaurant 1650
Restaurant 1650 is a showcase of grandeur, where fine design and indulgent detail create a truly memorable setting. The striking dining room, sets the stage for unforgettable meals—whether it’s a delicious afternoon tea, celebration dinner or private Sunday lunch with carvery trolley.
The private Art Deco bar adds a touch of vintage glamour, perfectly complementing a space that is both luxurious and opulent.
Restaurant 1650 connects directly to the Club Lounge which can be set with additional tables or as a pre or post dinner/event drinks or relaxing space; allowing guests to transition effortlessly between dining, relaxing and celebrating.
This isn’t just a place to dine—it’s the perfect location for hosting an unforgettable culinary experience.
Key features:
A statement dining space with timeless style
Art Deco private bar for pre- or post-dinner drinks
Refined setting with opulent touches and chandeliers
Convenient link to the Club Lounge for extended entertaining
Capacity: 40
Click here to view our floor plans.
Club Lounge
The Club Lounge is the epitome of refined comfort, blending plush interiors with an inviting atmosphere that makes it ideal for unwinding or entertaining. Designed with both elegance and ease in mind, it is often our guest’s first choice for private dining andintimate events. The space adapts as the event requires and can be dressed beautifully for between 2 and 20 people.
With its perfect balance of charm and sophistication, the Club Lounge offers an atmosphere that feels as exclusive as it is inviting.
Key features:
A chic, welcoming space with luxurious finishes
Ideal as a private dining space or post-dining retreat
Comfortable, stylish atmosphere designed for both leisure and celebration
Smooth connection to Restaurant 1650 for combined events
Capacity:16
Click here to view our floor plans.
Gardens
Tucked away from the road, our substantial gardens offer a hidden haven of tranquillity and charm. With a perfect balance of shady retreats and sunlit spots, the space adapts beautifully to every mood and occasion, whether it’s a relaxed afternoon gathering or a vibrant evening celebration.
Guests can enjoy drinks at the Garden Bar, dine al fresco on the garden terrace or in the gardens themselves. The terrace is partly sheltered by the South Africian sail which provides a striking focal point, while direct access to restrooms ensures convenience without interrupting the event atmosphere. The extensive gardens allow all manner of events to be hosted with ease. BBQ’s, informal garden parties, lavish drinks receptions and full dinner service have all been possible in this unique adaptable space.
Our handmade oak pavilion is situated in the gardens and can be used in conjunction with the garden space for events.
The Gardens are more than just an outdoor area — they are a versatile space where natural beauty and thoughtful design come together to create unforgettable moments.
Key features:
Expansive, private outdoor setting away from the road
Garden Bar for stylish open-air service
Sail-covered seating and varied spaces for sun and shade
Oak Pavilion and pizza oven for unique dining and entertainment
Easy access to nearby facilities
Capacity: no max
Click here to view our suggested layout plans.
Pavilion
Standing proudly amidst the gardens, the oak pavilion is a true statement of individual craftsmanship and character. Built from natural oak by our resident joiner, with meticulous attention to detail, it brings a sense of timeless elegance to outdoor celebrations.
Blending seamlessly with its surroundings, the pavilion provides a striking focal point—perfect for ceremonies, proposals or simply as a stunning backdrop for photographs. Its open, airy design invites guests to gather in comfort while still feeling immersed in the beauty of the gardens. The pavilion is set perfectly in our gardens to allow a grand bridal entrance from two different garden paths.
The oak pavilion isn’t just a structure—it’s a stage for your most memorable moments, where elegance and nature meet in perfect harmony.
Key features:
Beautifully handcrafted from oak showcasing natural artistry
Ideal setting for ceremonies, entertainment or dining
A striking centrepiece within the gardens
Designed to complement both intimate and larger gatherings
Capacity:40
Click here to view our floor plans.
